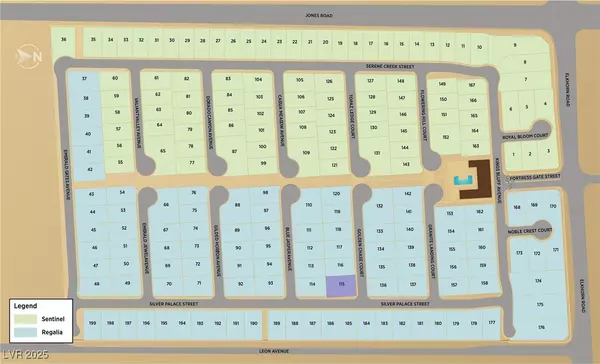$825,000
$839,000
1.7%For more information regarding the value of a property, please contact us for a free consultation.
3 Beds
4 Baths
2,952 SqFt
SOLD DATE : 09/26/2025
Key Details
Sold Price $825,000
Property Type Single Family Home
Sub Type Single Family Residence
Listing Status Sold
Purchase Type For Sale
Square Footage 2,952 sqft
Price per Sqft $279
Subdivision Jones & Elkhorn - Phase 1
MLS Listing ID 2667874
Sold Date 09/26/25
Style One Story
Bedrooms 3
Full Baths 3
Half Baths 1
Construction Status New Construction
HOA Fees $80/mo
HOA Y/N Yes
Year Built 2025
Annual Tax Amount $8,750
Lot Size 9,147 Sqft
Acres 0.21
Property Sub-Type Single Family Residence
Property Description
Elkhorn Grove by Toll Brothers NEW CONSTRUCTION & MOVE-IN READY **LIMITED TIME INCENTIVE 2% CLOSING COSTS WITH TBM** (Bello Modern Craftsman - Lot 115) Step inside this impeccably designed single-story home, where elegance meets functionality. The foyer welcomes you into a grand great room, seamlessly connecting indoor and outdoor living with expansive glass sliders leading to a covered patio—perfect for creating an entertainer's paradise. The gourmet kitchen is a chef's dream, featuring an oversized island, a walk-in pantry, and a premium stainless steel JennAir appliance package with 36" range gastop. Retreat to the serene primary suite, boasting a spa-like bath with a walk-in shower, dual sink vanity, and an impressive walk-in closet. Well-appointed ensuite bedrooms offer privacy and comfort for guests, while a versatile den provides the perfect space for a home office or relaxation. A formal dining room completes this stunning home, setting the stage for memorable gatherings.
Location
State NV
County Clark
Community Pool
Zoning Single Family
Direction 95N to 215. West on 215 to Jones, North on Jones, East on Elkhorn, South on Boyd, East on Kings Bluff to the model homes.
Interior
Interior Features Bedroom on Main Level, Primary Downstairs, Programmable Thermostat
Heating Central, Gas
Cooling Central Air, Electric
Flooring Carpet, Luxury Vinyl Plank
Furnishings Unfurnished
Fireplace No
Window Features Double Pane Windows,Low-Emissivity Windows
Appliance Built-In Electric Oven, Double Oven, Dishwasher, Gas Cooktop, Disposal, Microwave, Tankless Water Heater
Laundry Cabinets, Gas Dryer Hookup, Laundry Room, Sink
Exterior
Exterior Feature Porch, Patio, Private Yard, Sprinkler/Irrigation
Parking Features Attached, Finished Garage, Garage, Garage Door Opener, Inside Entrance, Private, Tandem
Garage Spaces 3.0
Fence Block, Back Yard
Pool Community
Community Features Pool
Utilities Available Cable Available, Underground Utilities
Amenities Available Gated, Pool
Water Access Desc Public
Roof Type Pitched,Tile
Porch Covered, Patio, Porch
Garage Yes
Private Pool No
Building
Lot Description Corner Lot, Drip Irrigation/Bubblers, Desert Landscaping, Landscaped, < 1/4 Acre
Faces North
Story 1
Builder Name TOLL
Sewer Public Sewer
Water Public
New Construction Yes
Construction Status New Construction
Schools
Elementary Schools Carl, Kay, Carl, Kay
Middle Schools Saville Anthony
High Schools Shadow Ridge
Others
HOA Name Elkhorn Grove
HOA Fee Include Association Management
Senior Community No
Tax ID 125-24-112-020
Ownership Single Family Residential
Security Features Prewired,Fire Sprinkler System,Gated Community
Acceptable Financing Cash, Conventional, VA Loan
Listing Terms Cash, Conventional, VA Loan
Financing Conventional
Read Less Info
Want to know what your home might be worth? Contact us for a FREE valuation!

Our team is ready to help you sell your home for the highest possible price ASAP

Copyright 2025 of the Las Vegas REALTORS®. All rights reserved.
Bought with Tony Leeventan LPT Realty, LLC

"My job is to find and attract mastery-based agents to the office, protect the culture, and make sure everyone is happy! "


