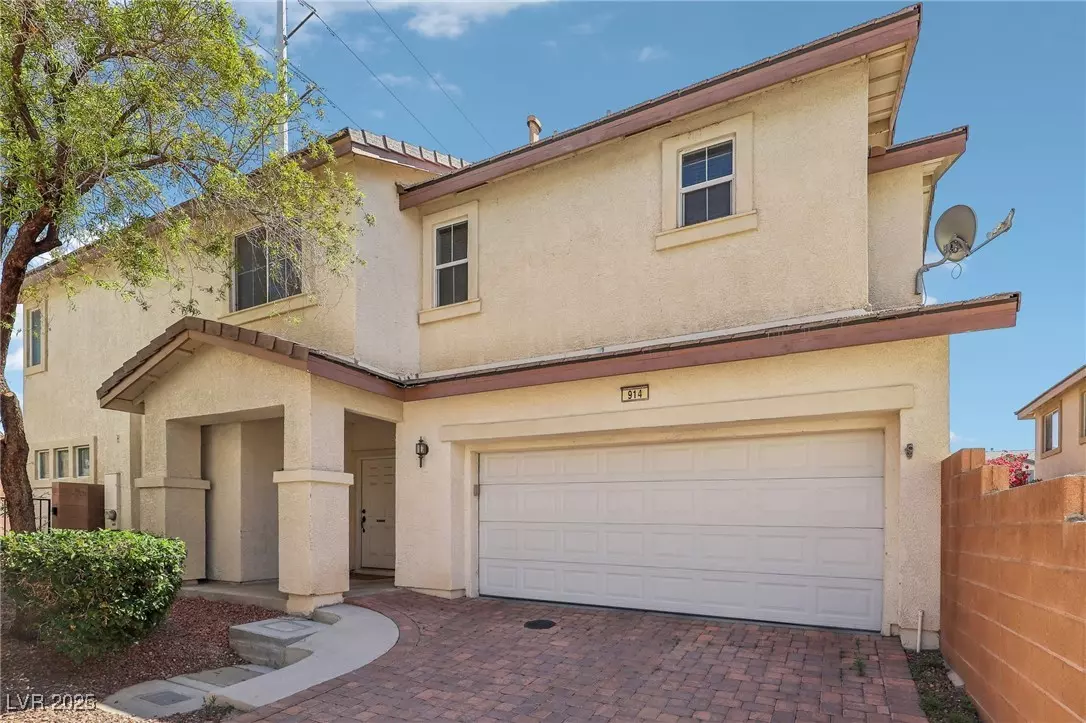$367,000
$359,990
1.9%For more information regarding the value of a property, please contact us for a free consultation.
3 Beds
3 Baths
1,788 SqFt
SOLD DATE : 07/31/2025
Key Details
Sold Price $367,000
Property Type Single Family Home
Sub Type Single Family Residence
Listing Status Sold
Purchase Type For Sale
Square Footage 1,788 sqft
Price per Sqft $205
Subdivision Centennial Bruce West 40
MLS Listing ID 2684015
Sold Date 07/31/25
Style Two Story
Bedrooms 3
Full Baths 2
Half Baths 1
Construction Status Good Condition,Resale
HOA Fees $100/mo
HOA Y/N Yes
Year Built 2006
Annual Tax Amount $1,737
Lot Size 2,178 Sqft
Acres 0.05
Property Sub-Type Single Family Residence
Property Description
Welcome Home! This home is located in a gated community, it features luxury vinyl flooring and recently updated carpets throughout. The kitchen showcases stainless steel appliances with granite counter tops, updated faucet, and cabinet hardware. Large primary bedroom has double doors, lots of natural light, and dual closets. The primary bathroom includes dual sinks, a soaking tub, and tiled shower surround. On the second level you will find a nicely sized loft for flex space as needed. Ceiling fans have been installed throughout the home. The second-floor guest bathroom also feature dual vanities with a separated shower. The garage has extra storage space, with shelving to stay with the home if desired. Enjoy the private gated community and green areas for relaxation. Refrigerator, Washer, Dryer, cameras and smart doorbell all included!
Location
State NV
County Clark
Zoning Single Family
Direction From 215, Exit N 5th St, Lt on E Centennial Pkwy, Rt on Bruce St, Rt on E Sandora Ave through gate, Rt on Standing Elm St, Lt on Appaloosa Hills Ave. 914 is on the Rt.
Interior
Interior Features Ceiling Fan(s), Window Treatments
Heating Central, Gas
Cooling Central Air, Electric
Flooring Carpet, Linoleum, Luxury Vinyl Plank, Vinyl
Furnishings Unfurnished
Fireplace No
Window Features Blinds
Appliance Dryer, Disposal, Gas Range, Refrigerator, Washer
Laundry Gas Dryer Hookup, Laundry Room, Upper Level
Exterior
Exterior Feature Private Yard, Sprinkler/Irrigation
Parking Features Attached, Garage, Garage Door Opener, Guest, Inside Entrance, Private
Garage Spaces 2.0
Fence Block, Back Yard
Utilities Available Underground Utilities
Amenities Available Gated, Playground, Park
Water Access Desc Public
Roof Type Tile
Garage Yes
Private Pool No
Building
Lot Description Drip Irrigation/Bubblers, Desert Landscaping, Landscaped, < 1/4 Acre
Faces West
Story 2
Sewer Public Sewer
Water Public
Construction Status Good Condition,Resale
Schools
Elementary Schools Hayden, Don E., Hayden, Don E.
Middle Schools Cram Brian & Teri
High Schools Legacy
Others
HOA Name Cottages@Centennial
Senior Community No
Tax ID 124-26-112-022
Security Features Gated Community
Acceptable Financing Cash, Conventional, FHA, VA Loan
Listing Terms Cash, Conventional, FHA, VA Loan
Financing FHA
Read Less Info
Want to know what your home might be worth? Contact us for a FREE valuation!

Our team is ready to help you sell your home for the highest possible price ASAP

Copyright 2025 of the Las Vegas REALTORS®. All rights reserved.
Bought with Jessica Cordero Huntington & Ellis, A Real Est
"My job is to find and attract mastery-based agents to the office, protect the culture, and make sure everyone is happy! "






