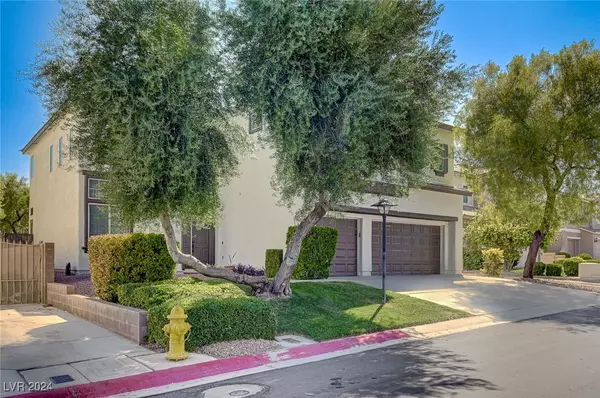$625,000
$635,000
1.6%For more information regarding the value of a property, please contact us for a free consultation.
4 Beds
4 Baths
3,330 SqFt
SOLD DATE : 10/10/2024
Key Details
Sold Price $625,000
Property Type Single Family Home
Sub Type Single Family Residence
Listing Status Sold
Purchase Type For Sale
Square Footage 3,330 sqft
Price per Sqft $187
Subdivision Paiute Crossing At Tule Spgs
MLS Listing ID 2612250
Sold Date 10/10/24
Style Two Story
Bedrooms 4
Full Baths 3
Half Baths 1
Construction Status Good Condition,Resale
HOA Fees $105/mo
HOA Y/N Yes
Year Built 2003
Annual Tax Amount $3,586
Lot Size 8,276 Sqft
Acres 0.19
Property Sub-Type Single Family Residence
Property Description
Welcome home to this stunning gated property that won't last long! Featuring 4 spacious bedrooms and 3.5 baths, this home boasts beautiful hardwood floors throughout. The foyer showcases impressive vaulted ceilings, and the expansive primary bedroom includes a dream-worthy walk-in closet. The open floor plan, expansive kitchen and large backyard offer plenty of space for relaxation and entertainment. Enjoy the convenience of being within walking distance to Floyd Lamb Park (Tule Springs), Gilcrease Orchard and Sanctuary. Experience a peaceful retreat, filled with nature, while still having easy freeway access to the vibrant nightlife of Las Vegas when you desire. Don't miss out!
Location
State NV
County Clark
Zoning Single Family
Direction North on US95 exit North on Durango, East on W. Racel St, North on Paiute Slip St. thru the gate then right on Mystic Desert, right onto Moapa Water St, turns into Bear Clan Ct., house is on the left.
Interior
Interior Features Ceiling Fan(s), Window Treatments
Heating Gas, Multiple Heating Units
Cooling Central Air, Electric, 2 Units
Flooring Concrete, Hardwood, Tile
Fireplaces Number 1
Fireplaces Type Family Room, Gas
Furnishings Unfurnished
Fireplace Yes
Appliance Dishwasher, Gas Cooktop, Disposal, Microwave
Laundry Gas Dryer Hookup, Laundry Room, Upper Level
Exterior
Exterior Feature Private Yard
Parking Features Attached, Garage, Open
Garage Spaces 3.0
Fence Block, Back Yard
Utilities Available Underground Utilities
Amenities Available Dog Park, Gated, Park
View Y/N Yes
Water Access Desc Public
View Mountain(s)
Roof Type Tile
Garage Yes
Private Pool No
Building
Lot Description Back Yard, Front Yard, Landscaped, Rocks, < 1/4 Acre
Faces North
Story 2
Sewer Public Sewer
Water Public
Construction Status Good Condition,Resale
Schools
Elementary Schools Scherkenbach, William & Mary, Bilbray, James H.
Middle Schools Cadwallader Ralph
High Schools Arbor View
Others
HOA Name Terra West
HOA Fee Include Common Areas,Taxes
Senior Community No
Tax ID 125-09-314-031
Acceptable Financing Cash, Conventional, FHA, VA Loan
Listing Terms Cash, Conventional, FHA, VA Loan
Financing VA
Read Less Info
Want to know what your home might be worth? Contact us for a FREE valuation!

Our team is ready to help you sell your home for the highest possible price ASAP

Copyright 2025 of the Las Vegas REALTORS®. All rights reserved.
Bought with David J. Crete Jr Aspire Realty Group

"My job is to find and attract mastery-based agents to the office, protect the culture, and make sure everyone is happy! "






