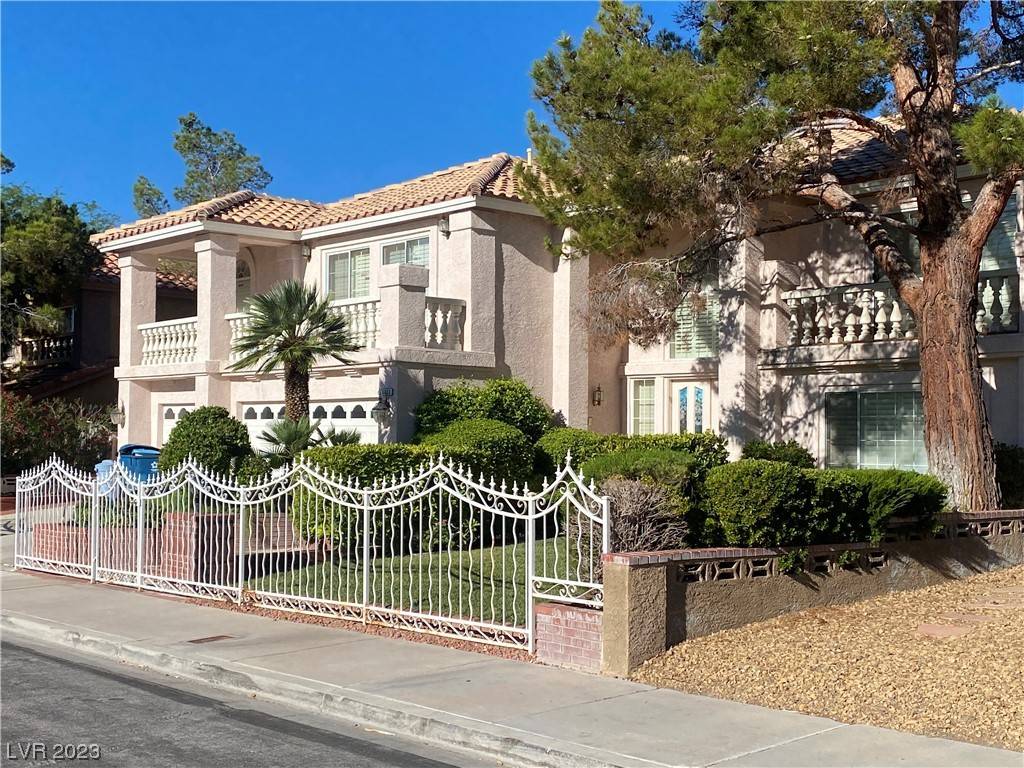$670,000
$700,000
4.3%For more information regarding the value of a property, please contact us for a free consultation.
7 Beds
5 Baths
4,658 SqFt
SOLD DATE : 08/22/2023
Key Details
Sold Price $670,000
Property Type Single Family Home
Sub Type Single Family Residence
Listing Status Sold
Purchase Type For Sale
Square Footage 4,658 sqft
Price per Sqft $143
Subdivision Crystal Bay South Phase 1A
MLS Listing ID 2510809
Sold Date 08/22/23
Style Two Story
Bedrooms 7
Full Baths 4
Half Baths 1
Construction Status Resale,Very Good Condition
HOA Y/N No
Year Built 1992
Annual Tax Amount $3,547
Lot Size 6,969 Sqft
Acres 0.16
Property Sub-Type Single Family Residence
Property Description
Beautiful and Spacious Home, 7 bedrooms 4.5 baths Custom Stain Glass Windows at Entry, Kitchen and Primary Bedroom/Bath, Home has everything you need, Balcony at Primary Bedroom & Off the Large Secondary Bedroom Upstairs, Walk In Closets, Jack and Jill Bathrooms Connect Most Bedrooms, Ceiling fans or Overhead Lights in all Bedrooms, 2 Downstairs Bedrooms with 1 Full Shared Bath, Plus Guest Powder Room off Family Room, Wet Bar at Family Room w/ Gas FirePlace, Garage #3 has been Converted to Storage Cabinets and Shelves. Covered Patio, Fully Landscaped Front and Rear Yards, Kitchen has Granite Counters, Stain Glass Cabinet Doors, Island, Breakfast Nook, Walk In Pantry, Shutters throughout the home. Fully Landscaped Front and Backyards & well Maintained. 5 Bedrooms & 3 Baths Up and 2 Bedrooms & 1.5 Baths Down Lots of extra storage closets all through the home. Shows Pride of Ownership!!!
Location
State NV
County Clark
Zoning Single Family
Direction From Fort Apache and Twain head East on Twain to Erva, Turn Left on Ervato Immediate Right on Ivory Beach to Calico Cove Ct Turn left and house is on left park in front
Interior
Interior Features Bedroom on Main Level, Ceiling Fan(s), Window Treatments
Heating Central, Gas, Multiple Heating Units
Cooling Central Air, Electric, 2 Units
Flooring Carpet, Ceramic Tile, Tile
Fireplaces Number 2
Fireplaces Type Bedroom, Family Room, Gas
Equipment Intercom
Furnishings Unfurnished
Fireplace Yes
Window Features Double Pane Windows,Plantation Shutters
Appliance Built-In Electric Oven, Double Oven, Dryer, Dishwasher, Gas Cooktop, Disposal, Washer
Laundry Gas Dryer Hookup, Main Level, Laundry Room
Exterior
Exterior Feature Balcony, Exterior Steps, Patio, Private Yard, Sprinkler/Irrigation
Parking Features Attached, Finished Garage, Garage, Garage Door Opener, Inside Entrance, Shelves, Storage
Garage Spaces 3.0
Fence Block, Full, Wrought Iron
Utilities Available Cable Available, Underground Utilities
Amenities Available None
View Y/N No
Water Access Desc Public
View None
Roof Type Pitched,Tile
Porch Balcony, Covered, Patio
Garage Yes
Private Pool No
Building
Lot Description Back Yard, Front Yard, Sprinklers In Rear, Sprinklers In Front, Landscaped, Sprinklers Timer, < 1/4 Acre
Faces East
Story 2
Sewer Public Sewer
Water Public
Construction Status Resale,Very Good Condition
Schools
Elementary Schools Bendorf, Patricia A., Bendorf, Patricia A.
Middle Schools Lawrence
High Schools Spring Valley Hs
Others
Senior Community No
Tax ID 163-17-211-014
Ownership Single Family Residential
Security Features Security System Owned
Acceptable Financing Cash, Conventional, VA Loan
Listing Terms Cash, Conventional, VA Loan
Financing Conventional
Read Less Info
Want to know what your home might be worth? Contact us for a FREE valuation!

Our team is ready to help you sell your home for the highest possible price ASAP

Copyright 2025 of the Las Vegas REALTORS®. All rights reserved.
Bought with Pamela D Wilferd Vegas One Realty
"My job is to find and attract mastery-based agents to the office, protect the culture, and make sure everyone is happy! "






