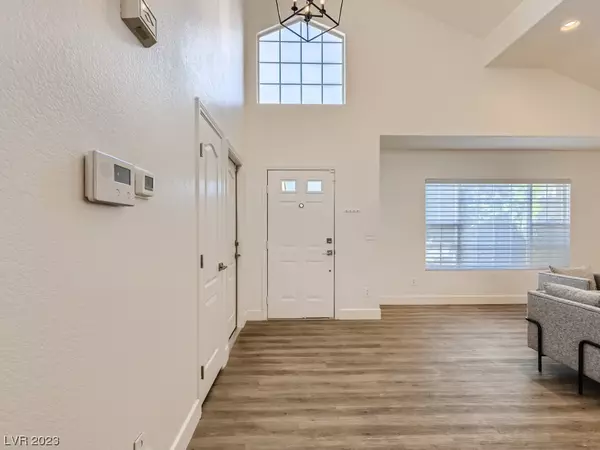$565,000
$595,000
5.0%For more information regarding the value of a property, please contact us for a free consultation.
3 Beds
3 Baths
2,358 SqFt
SOLD DATE : 08/04/2023
Key Details
Sold Price $565,000
Property Type Single Family Home
Sub Type Single Family Residence
Listing Status Sold
Purchase Type For Sale
Square Footage 2,358 sqft
Price per Sqft $239
Subdivision Mountain Pointe One
MLS Listing ID 2506437
Sold Date 08/04/23
Style Two Story
Bedrooms 3
Full Baths 2
Half Baths 1
Construction Status Good Condition,Resale
HOA Fees $146
HOA Y/N Yes
Year Built 1995
Annual Tax Amount $2,647
Lot Size 6,534 Sqft
Acres 0.15
Property Sub-Type Single Family Residence
Property Description
Recently remodeled Green Valley Ranch stunner comes complete with designer appointed furnishings, all appliances, and showcases luxury vinyl floors throughout. Offering drama and flexibility, this spacious floor plan features vaulted ceilings, formal living and dining rooms, gas fireplace in the family room, and cozy loft on the second floor. Conveniently located on the first level, your primary suite boasts a spacious bedroom, separate bath tub and shower, and a generously sized walk in closet. You do not want to miss the private and serene backyard highlighted by a full length patio cover, built in barbeque, synthetic grass, and mountain views.
Location
State NV
County Clark
Zoning Single Family
Direction 215 to Valle Verde. Turn right on to Valle Verde. Left on Paseo Verde to Whirlwind Terrace. Right to Summerwood. Right to Trailside Ct.
Interior
Interior Features Bedroom on Main Level, Ceiling Fan(s), Primary Downstairs, Window Treatments
Heating Central, Gas
Cooling Central Air, Electric
Flooring Linoleum, Vinyl
Fireplaces Number 1
Fireplaces Type Family Room, Gas
Furnishings Furnished
Fireplace Yes
Window Features Window Treatments
Appliance Dryer, Disposal, Gas Range, Microwave, Refrigerator, Washer
Laundry Gas Dryer Hookup, Main Level, Laundry Room
Exterior
Exterior Feature Patio, Private Yard, Sprinkler/Irrigation
Parking Features Attached, Garage
Garage Spaces 2.0
Fence Block, Full
Utilities Available Underground Utilities
View Y/N Yes
Water Access Desc Public
View Mountain(s)
Roof Type Tile
Porch Covered, Patio
Garage Yes
Private Pool No
Building
Lot Description Drip Irrigation/Bubblers, Landscaped, Synthetic Grass, < 1/4 Acre
Faces North
Story 2
Sewer Public Sewer
Water Public
Construction Status Good Condition,Resale
Schools
Elementary Schools Vanderburg, John C., Vanderburg, John C.
Middle Schools Miller Bob
High Schools Coronado High
Others
HOA Name Green Valley Ranch
HOA Fee Include None
Senior Community No
Tax ID 178-21-210-017
Acceptable Financing Cash, Conventional, FHA, VA Loan
Listing Terms Cash, Conventional, FHA, VA Loan
Financing Conventional
Read Less Info
Want to know what your home might be worth? Contact us for a FREE valuation!

Our team is ready to help you sell your home for the highest possible price ASAP

Copyright 2025 of the Las Vegas REALTORS®. All rights reserved.
Bought with Roberta Quarles-Jenkins BHHS Nevada Properties
"My job is to find and attract mastery-based agents to the office, protect the culture, and make sure everyone is happy! "






