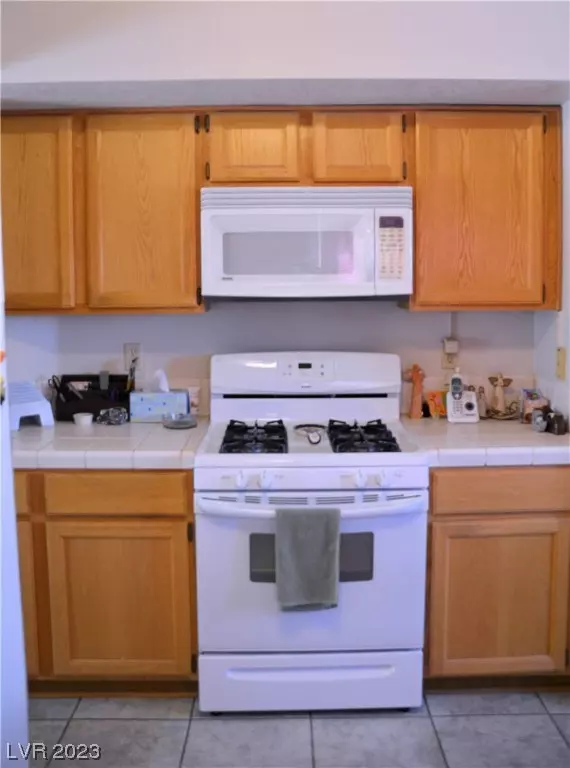$362,000
$395,000
8.4%For more information regarding the value of a property, please contact us for a free consultation.
3 Beds
2 Baths
1,446 SqFt
SOLD DATE : 05/30/2023
Key Details
Sold Price $362,000
Property Type Single Family Home
Sub Type Single Family Residence
Listing Status Sold
Purchase Type For Sale
Square Footage 1,446 sqft
Price per Sqft $250
Subdivision High Country Estate
MLS Listing ID 2480980
Sold Date 05/30/23
Style One Story
Bedrooms 3
Full Baths 2
Construction Status Average Condition,Resale
HOA Y/N No
Year Built 1991
Annual Tax Amount $1,490
Lot Size 7,405 Sqft
Acres 0.17
Property Sub-Type Single Family Residence
Property Description
Lovely home owned by original owner. Large corner lot with mature landscape. Backyard has patio cover the runs along the back of the home. Very well kept. Inside has quaint kitchen with breakfast nook, pantry, and all appliances included. Livingroom with fireplace and vaulted ceilings that give an open feel and flows to the dining area with slider to backyard. Primary room with walk-in closet and vaulted ceilings. Primary bath has dual sinks, separate tub and shower and door to exterior. Laundry room leads into the garage. Though this home has some date it is very well cared for and sits inside a lovely community.
Location
State NV
County Clark
Zoning Single Family
Direction From the I95 go east on Craig Rd, north on Jones, west on Sadler Dr, north on Stormy Hills Dr which turns into Minerva. Home on the corner.
Interior
Interior Features Bedroom on Main Level, Ceiling Fan(s), Primary Downstairs, Pot Rack, Window Treatments
Heating Central, Gas
Cooling Central Air, Electric
Flooring Carpet, Ceramic Tile
Fireplaces Number 1
Fireplaces Type Gas, Living Room
Furnishings Unfurnished
Fireplace Yes
Window Features Blinds,Double Pane Windows
Appliance Dryer, Dishwasher, Disposal, Gas Range, Microwave, Refrigerator, Water Heater, Washer
Laundry Gas Dryer Hookup, Laundry Room
Exterior
Exterior Feature Patio, Private Yard, Sprinkler/Irrigation
Parking Features Attached, Garage, Garage Door Opener, Inside Entrance
Garage Spaces 2.0
Fence Block, Back Yard
Utilities Available Cable Available, Underground Utilities
Amenities Available None
Water Access Desc Public
Roof Type Tile
Porch Covered, Patio
Garage Yes
Private Pool No
Building
Lot Description Drip Irrigation/Bubblers, Desert Landscaping, Landscaped, Sprinklers Timer, < 1/4 Acre
Faces North
Story 1
Sewer Public Sewer
Water Public
Construction Status Average Condition,Resale
Schools
Elementary Schools May, Ernest, May, Ernest
Middle Schools Swainston Theron
High Schools Cheyenne
Others
Senior Community No
Tax ID 138-02-510-130
Ownership Single Family Residential
Acceptable Financing Cash, Conventional, FHA, VA Loan
Listing Terms Cash, Conventional, FHA, VA Loan
Financing Conventional
Read Less Info
Want to know what your home might be worth? Contact us for a FREE valuation!

Our team is ready to help you sell your home for the highest possible price ASAP

Copyright 2025 of the Las Vegas REALTORS®. All rights reserved.
Bought with Josue Lopez Easy Street Realty Las Vegas

"My job is to find and attract mastery-based agents to the office, protect the culture, and make sure everyone is happy! "






