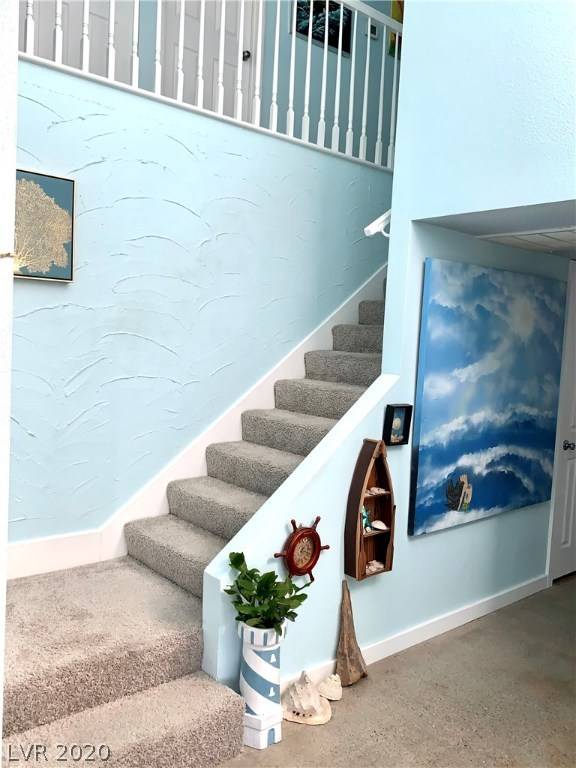$350,000
$364,999
4.1%For more information regarding the value of a property, please contact us for a free consultation.
4 Beds
3 Baths
2,174 SqFt
SOLD DATE : 11/30/2020
Key Details
Sold Price $350,000
Property Type Single Family Home
Sub Type Single Family Residence
Listing Status Sold
Purchase Type For Sale
Square Footage 2,174 sqft
Price per Sqft $160
Subdivision Hacienda Lewis Homes
MLS Listing ID 2238703
Sold Date 11/30/20
Style Two Story
Bedrooms 4
Full Baths 2
Half Baths 1
Construction Status Resale,Very Good Condition
HOA Y/N No
Year Built 1977
Annual Tax Amount $1,441
Lot Size 6,969 Sqft
Acres 0.16
Property Sub-Type Single Family Residence
Property Description
Stunning Full Remodel! Featuring Pool/Spa*Solar pool heater*RV/Boat Parking & Gate*4 Bed/2.5 Bath*2,174 sf*3-Car Garage*Artificial Turf* New Front Patio added*Fresh new paint inside and outside*Pool plastered and deck re-finished less than 2 years ago*Polished concrete floors & kitchen counters*Mosaic Backsplash*New Carpet/Pad Upstairs*Stainless Steel Appliances Included*Basin Sink*Upgraded Cabinets*French Patio Doors*Blinds t/o*Solar screens*New toilets & fixtures*Recessed lighting t/o*Celling Fans*50 Gallon Water Tank*Curb Appeal in Cul-de-Sac*No HOA*Upgraded electrical w/USB outlets*LED Lighting t/o home*Garage workshop w/ cabinets and bench*Attic w/custom Ladder access*Patio furniture, firepit and BBQ stay with home. Sellers are willing to leaseback if needed. Centrally located minutes to the Airport, Strip, and all Major Shopping & Schools! Please see showing restrictions in agent remarks. Furniture for sale sold separate outside of escrow-request price list.
Location
State NV
County Clark County
Zoning Single Family
Direction From Eastern/Hacienda head west on Hacienda*Turn right (north) on Surrey St.*Left (west) on Casey Dr. to Jana Court*turn left and home on right.
Interior
Interior Features Ceiling Fan(s), Window Treatments, Programmable Thermostat
Heating Central, Gas, High Efficiency, Multiple Heating Units
Cooling Central Air, Electric, ENERGY STAR Qualified Equipment, High Efficiency, 2 Units
Flooring Carpet, Concrete, Ceramic Tile
Furnishings Unfurnished
Fireplace No
Window Features Blinds,Double Pane Windows,Window Treatments
Appliance Dryer, Dishwasher, ENERGY STAR Qualified Appliances, Electric Range, Gas Cooktop, Disposal, Microwave, Refrigerator, Water Heater, Washer, Solar Hot Water
Laundry Gas Dryer Hookup, In Garage, Main Level
Exterior
Exterior Feature Deck, Porch, Patio, Private Yard
Parking Features Attached, Garage, Garage Door Opener, Open, Private, Shelves, Storage, RV Access/Parking
Garage Spaces 3.0
Fence Block, Back Yard
Pool Heated, In Ground, Private, Solar Heat, Pool/Spa Combo
Utilities Available Cable Available, High Speed Internet Available, Underground Utilities
Amenities Available None
Water Access Desc Public
Roof Type Composition,Shingle
Porch Deck, Patio, Porch
Garage Yes
Private Pool Yes
Building
Lot Description Cul-De-Sac, Synthetic Grass, < 1/4 Acre
Faces East
Story 2
Sewer Public Sewer
Water Public
Construction Status Resale,Very Good Condition
Schools
Elementary Schools Ward Gene, Ward, Gene
Middle Schools Cannon Helen C.
High Schools Del Sol Hs
Others
Senior Community No
Tax ID 162-26-614-002
Ownership Single Family Residential
Acceptable Financing Cash, Conventional, FHA, VA Loan
Listing Terms Cash, Conventional, FHA, VA Loan
Financing VA
Read Less Info
Want to know what your home might be worth? Contact us for a FREE valuation!

Our team is ready to help you sell your home for the highest possible price ASAP

Copyright 2025 of the Las Vegas REALTORS®. All rights reserved.
Bought with Mulugunage T Samarasekera Simply Vegas
"My job is to find and attract mastery-based agents to the office, protect the culture, and make sure everyone is happy! "






