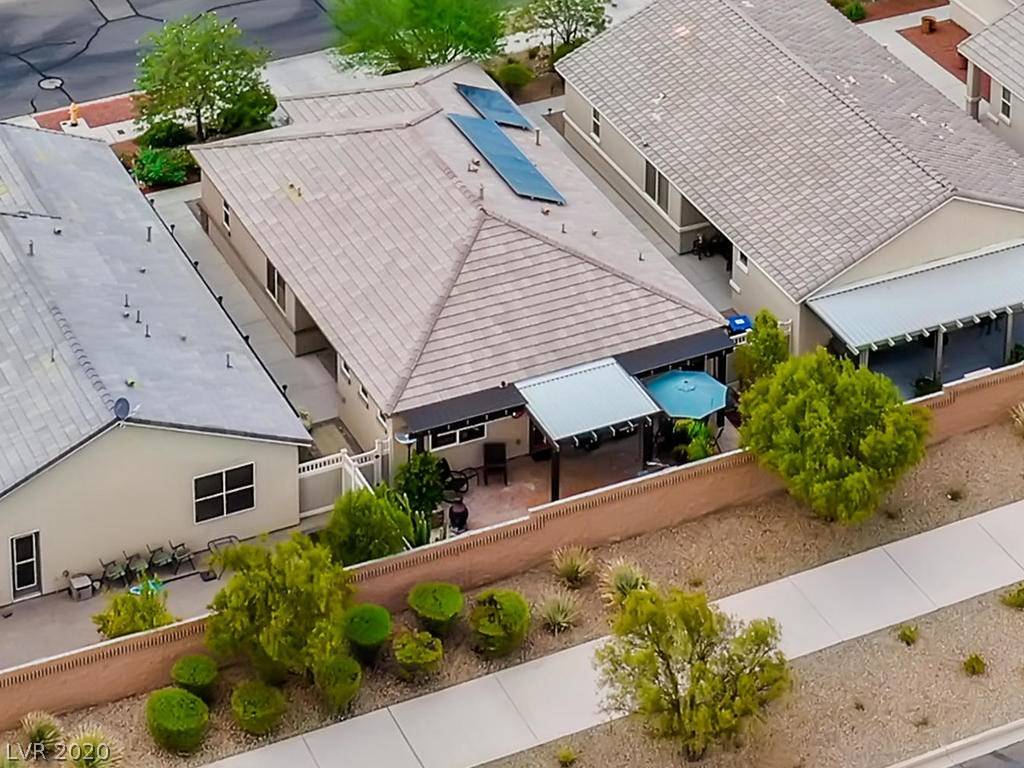$315,000
$315,000
For more information regarding the value of a property, please contact us for a free consultation.
3 Beds
2 Baths
1,484 SqFt
SOLD DATE : 09/15/2020
Key Details
Sold Price $315,000
Property Type Single Family Home
Sub Type Single Family Residence
Listing Status Sold
Purchase Type For Sale
Square Footage 1,484 sqft
Price per Sqft $212
Subdivision Weston Hills
MLS Listing ID 2215176
Sold Date 09/15/20
Style One Story
Bedrooms 3
Full Baths 2
Construction Status New Construction,Resale
HOA Y/N Yes
Year Built 2012
Annual Tax Amount $1,640
Lot Size 4,356 Sqft
Acres 0.1
Property Sub-Type Single Family Residence
Property Description
This 2012 SINGLE story is located in an upcoming area of Henderson. Surrounded by Tuscany, Lake Las Vegas and Cadence. This community will keep you busy with a community park, dog park, tennis, baseball and grass fields. The wetlands trail is in the back of the community which offers a 20 mile paved trail and plenty of hiking trails. Close to all bus lines and shopping. The home boasts granite on all counter tops. Tile throughout the whole house! Upgraded kitchen cabinets have trim and undermount lighting. Fans in every room. The office/den can be converted to a 4th bedroom, if needed. Left as the office it is centrally located in the home. Master is on the opposite side of other bedrooms. Security screens on front and back door. All appliances stay. The solar is PAID! Electric bills are 15/month. Enjoy the relaxing backyard with covered patio, a cactus garden, river rock, turf, water feature and built-in BBQ. Low HOA.
Location
State NV
County Clark County
Zoning Single Family
Direction 515, Exit Galleria. Travel east, pass Boulder. Left on McCormick. Right on Arrow Point Lane, right on Crescent Falls.
Interior
Interior Features Bedroom on Main Level, Ceiling Fan(s), Primary Downstairs, Programmable Thermostat
Heating Central, Gas
Cooling Central Air, Electric
Flooring Carpet, Ceramic Tile
Furnishings Unfurnished
Fireplace No
Window Features Blinds,Double Pane Windows,Low-Emissivity Windows
Appliance Built-In Gas Oven, Dryer, Dishwasher, Disposal, Microwave, Refrigerator, Washer
Laundry Gas Dryer Hookup, Laundry Closet, Main Level
Exterior
Exterior Feature Patio, Private Yard, Sprinkler/Irrigation
Parking Features Attached, Garage
Garage Spaces 2.0
Fence Block, Back Yard
Utilities Available Cable Available
Amenities Available Basketball Court, Dog Park, Park, Tennis Court(s)
Water Access Desc Public
Roof Type Tile
Porch Covered, Patio
Garage Yes
Private Pool No
Building
Lot Description Drip Irrigation/Bubblers, Desert Landscaping, Landscaped, < 1/4 Acre
Faces East
Story 1
Sewer Public Sewer
Water Public
New Construction Yes
Construction Status New Construction,Resale
Schools
Elementary Schools Stevens Josh, Josh Stevens
Middle Schools Brown B. Mahlon
High Schools Basic Academy
Others
HOA Name Weston Hills
HOA Fee Include Maintenance Grounds
Senior Community No
Tax ID 160-31-711-039
Ownership Single Family Residential
Security Features Fire Sprinkler System
Acceptable Financing Cash, Conventional, FHA, VA Loan
Listing Terms Cash, Conventional, FHA, VA Loan
Financing Conventional
Read Less Info
Want to know what your home might be worth? Contact us for a FREE valuation!

Our team is ready to help you sell your home for the highest possible price ASAP

Copyright 2025 of the Las Vegas REALTORS®. All rights reserved.
Bought with Christopher M Williams Platinum R.E. Professionals
"My job is to find and attract mastery-based agents to the office, protect the culture, and make sure everyone is happy! "






