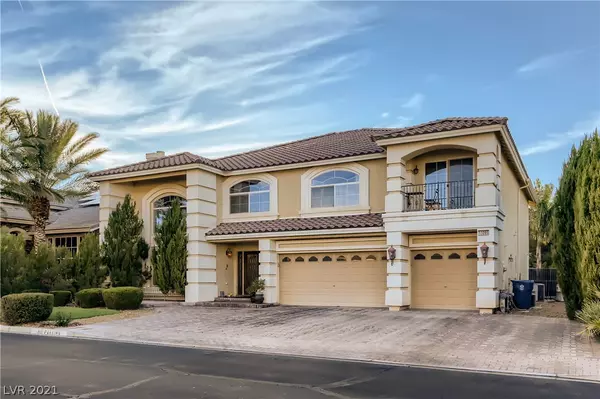$862,500
$875,000
1.4%For more information regarding the value of a property, please contact us for a free consultation.
5 Beds
3 Baths
5,120 SqFt
SOLD DATE : 02/11/2022
Key Details
Sold Price $862,500
Property Type Single Family Home
Sub Type Single Family Residence
Listing Status Sold
Purchase Type For Sale
Square Footage 5,120 sqft
Price per Sqft $168
Subdivision Royal Highlands At Southern Highlands
MLS Listing ID 2355026
Sold Date 02/11/22
Style Two Story
Bedrooms 5
Full Baths 2
Three Quarter Bath 1
Construction Status Good Condition,Resale
HOA Fees $112/mo
HOA Y/N Yes
Year Built 2006
Annual Tax Amount $4,990
Lot Size 9,147 Sqft
Acres 0.21
Property Sub-Type Single Family Residence
Property Description
Gorgeous 5 bed home, in beautiful Guard Gated Royal Highlands in Southern Highlands Master Plan Community. Your buyers won't be disappointed in this large 5 bed 3 car garage home with massive amounts of living space, recently update tile, all carpet is Brand New, interior freshly painted. Spacious living/family areas plus a huge entertaining area in finished basement. Kitchen with granite counter tops, plenty of cabinet space, built in refrigerator, breakfast counter, and a butler pantry. Master suite is huge with plenty of room for sitting area with spa like master bath. Backyard boasts mature landscaping, pool size lot, with an above ground hot tub.
Location
State NV
County Clark County
Zoning Single Family
Direction I-15/Cactus, W on Cactus to S Highlands Pkwy, L on S Highlands Pkwy to Royal, L on Royal Highlands Dr, R on first street, L on Royal Scots, R on Pentland Downs
Interior
Interior Features Bedroom on Main Level, None
Heating Gas, Multiple Heating Units
Cooling Central Air, Electric, 2 Units
Flooring Carpet, Tile
Fireplaces Number 2
Fireplaces Type Bedroom, Family Room, Gas, Glass Doors
Furnishings Unfurnished
Fireplace Yes
Window Features Double Pane Windows,Insulated Windows
Appliance Built-In Electric Oven, Dryer, Disposal, Microwave, Refrigerator, Washer
Laundry Gas Dryer Hookup, Main Level
Exterior
Exterior Feature Barbecue, Patio, Private Yard, Sprinkler/Irrigation
Parking Features Attached, Garage
Garage Spaces 3.0
Fence Block, Back Yard
Utilities Available Underground Utilities
Amenities Available Gated, Guard
Water Access Desc Public
Roof Type Tile
Porch Covered, Patio
Garage Yes
Private Pool No
Building
Lot Description 1/4 to 1 Acre Lot, Drip Irrigation/Bubblers, Desert Landscaping, Landscaped
Faces East
Story 2
Sewer Public Sewer
Water Public
Construction Status Good Condition,Resale
Schools
Elementary Schools Stuckey, Evelyn, Stuckey, Evelyn
Middle Schools Tarkanian
High Schools Del Sol Hs
Others
HOA Name Royal Highlands
HOA Fee Include Association Management,Maintenance Grounds,Security
Senior Community No
Tax ID 177-31-814-071
Ownership Single Family Residential
Security Features Gated Community
Acceptable Financing Cash, Conventional, FHA, VA Loan
Listing Terms Cash, Conventional, FHA, VA Loan
Financing Conventional
Read Less Info
Want to know what your home might be worth? Contact us for a FREE valuation!

Our team is ready to help you sell your home for the highest possible price ASAP

Copyright 2025 of the Las Vegas REALTORS®. All rights reserved.
Bought with Staci Douds Signature Real Estate Group

"My job is to find and attract mastery-based agents to the office, protect the culture, and make sure everyone is happy! "






