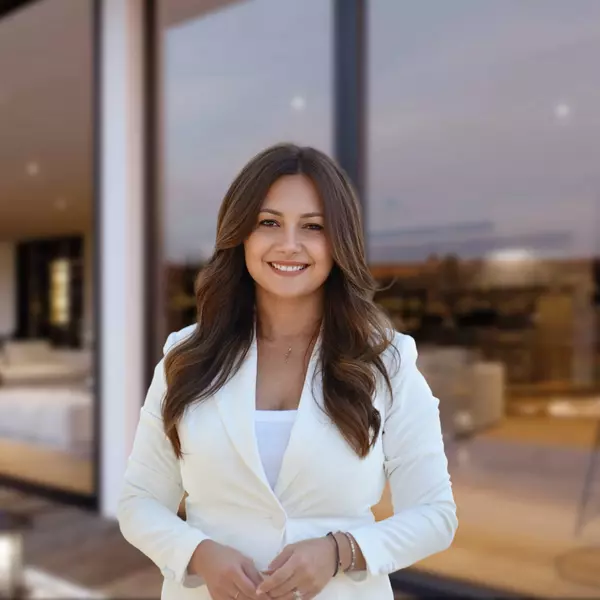
5 Beds
5 Baths
4,225 SqFt
5 Beds
5 Baths
4,225 SqFt
Key Details
Property Type Single Family Home
Sub Type Single Family Residence
Listing Status Active
Purchase Type For Sale
Square Footage 4,225 sqft
Price per Sqft $424
Subdivision Parcels 4, 5 & Ong
MLS Listing ID 2732410
Style One Story
Bedrooms 5
Full Baths 2
Half Baths 1
Three Quarter Bath 2
Construction Status Resale
HOA Y/N No
Year Built 2017
Annual Tax Amount $10,499
Lot Size 0.910 Acres
Acres 0.91
Property Sub-Type Single Family Residence
Property Description
Location
State NV
County Clark
Zoning Single Family
Direction From SOUTH US-93/95/I-11 exit COLLEGE DR, Go South, RIGHT on E Paradise Hills, LEFT on Foxhall, LEFT on Lake Heights #1211 is on the RIGHT CORNER
Rooms
Other Rooms Guest House, Outbuilding, Shed(s)
Interior
Interior Features Bedroom on Main Level, Ceiling Fan(s), Primary Downstairs, Window Treatments
Heating Central, Gas, Multiple Heating Units
Cooling Central Air, Electric, 2 Units
Flooring Carpet, Tile
Fireplaces Number 2
Fireplaces Type Gas, Great Room, Living Room
Furnishings Unfurnished
Fireplace Yes
Window Features Double Pane Windows
Appliance Built-In Gas Oven, Disposal, Microwave
Laundry Cabinets, Gas Dryer Hookup, Main Level, Laundry Room, Sink
Exterior
Exterior Feature Built-in Barbecue, Barbecue, Dog Run, Out Building(s), Porch, Patio, Private Yard, RV Hookup, Shed, Sprinkler/Irrigation
Parking Features Attached, Garage, Garage Door Opener, Private, RV Gated, RV Access/Parking
Garage Spaces 3.0
Fence Block, Full
Utilities Available Underground Utilities
Amenities Available None
View Y/N Yes
Water Access Desc Public
View City
Roof Type Tile
Porch Covered, Patio, Porch
Garage Yes
Private Pool No
Building
Lot Description 1/4 to 1 Acre Lot, Corner Lot, Drip Irrigation/Bubblers, Desert Landscaping, Landscaped
Faces East
Story 1
Sewer Public Sewer
Water Public
Additional Building Guest House, Outbuilding, Shed(s)
Construction Status Resale
Schools
Elementary Schools Smalley, James E. & A, Smalley, James E. & A
Middle Schools Mannion Jack & Terry
High Schools Foothill
Others
Senior Community No
Tax ID 179-32-412-015
Acceptable Financing Cash, Conventional
Listing Terms Cash, Conventional
Virtual Tour https://www.propertypanorama.com/instaview/las/2732410


"My job is to find and attract mastery-based agents to the office, protect the culture, and make sure everyone is happy! "






