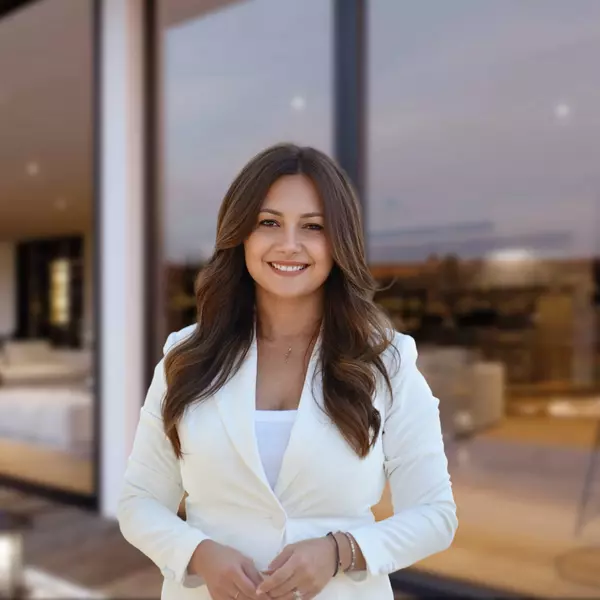
5 Beds
4 Baths
3,894 SqFt
5 Beds
4 Baths
3,894 SqFt
Key Details
Property Type Single Family Home
Sub Type Single Family Residence
Listing Status Active
Purchase Type For Sale
Square Footage 3,894 sqft
Price per Sqft $269
Subdivision Inspirada Pod 3-1 Phase 2
MLS Listing ID 2728517
Style Two Story
Bedrooms 5
Full Baths 2
Half Baths 1
Three Quarter Bath 1
Construction Status Resale
HOA Fees $585/qua
HOA Y/N Yes
Year Built 2017
Annual Tax Amount $7,765
Lot Size 7,405 Sqft
Acres 0.17
Property Sub-Type Single Family Residence
Property Description
Soaring ceilings greet you, leading to a sweeping staircase. Downstairs, you'll find wood-plank tile flooring & upgraded baseboards.
Gourmet Kitchen: Custom white cabinetry w/ pull-outs, backsplash, and double ovens make this kitchen both beautiful & highly functional.
Guest Suite: Private & self-contained, perfect for visitors or multigenerational living.
Backyard Oasis: A resort-like retreat featuring a self-cleaning, heated pebble tech pool & spa w/putting green, ideal for entertaining or relaxing at home.
Upper Level: Spacious loft w/ primary retreat with dual closets & spa-like bath with separate tub & rain shower. Three additional bedrooms, all with walk-in closets.
Three-car garage with epoxy floors, overhead storage, built-in soft-water system, and tankless water heater.
Location
State NV
County Clark
Community Pool
Zoning Single Family
Direction From St. Rose Pkwy, go south on Raiders Way, left on Bicentennial, right on Via Firenze, right on Calestano, through gate. Right on Amatrice, left on Abetone, left on Cingoli. Home is on the left.
Interior
Interior Features Bedroom on Main Level, Ceiling Fan(s), Window Treatments
Heating Central, Gas
Cooling Central Air, Electric, 2 Units
Flooring Carpet, Tile
Furnishings Unfurnished
Fireplace No
Window Features Double Pane Windows,Plantation Shutters
Appliance Built-In Gas Oven, Double Oven, Dryer, Gas Cooktop, Disposal, Microwave, Refrigerator, Water Softener Owned, Tankless Water Heater, Washer
Laundry Cabinets, Gas Dryer Hookup, Laundry Room, Sink, Upper Level
Exterior
Exterior Feature Barbecue, Patio, Private Yard, Sprinkler/Irrigation
Parking Features Attached, Epoxy Flooring, Finished Garage, Garage, Garage Door Opener, Inside Entrance, Private
Garage Spaces 3.0
Fence Block, Back Yard
Pool Heated, In Ground, Private, Waterfall, Community
Community Features Pool
Utilities Available Underground Utilities
Amenities Available Basketball Court, Clubhouse, Dog Park, Gated, Jogging Path, Barbecue, Playground, Park, Pool, Recreation Room, Security, Tennis Court(s)
Water Access Desc Public
Roof Type Tile
Porch Covered, Patio
Garage Yes
Private Pool Yes
Building
Lot Description Drip Irrigation/Bubblers, Desert Landscaping, Landscaped, < 1/4 Acre
Faces West
Story 2
Sewer Public Sewer
Water Public
Construction Status Resale
Schools
Elementary Schools Ellis, Robert And Sandy, Ellis, Robert And Sandy
Middle Schools Webb, Del E.
High Schools Liberty
Others
HOA Name Inspirada
HOA Fee Include Association Management,Recreation Facilities,Reserve Fund,Security
Senior Community No
Tax ID 191-23-514-013
Ownership Single Family Residential
Acceptable Financing Cash, Conventional, VA Loan
Listing Terms Cash, Conventional, VA Loan
Virtual Tour https://www.propertypanorama.com/instaview/las/2728517


"My job is to find and attract mastery-based agents to the office, protect the culture, and make sure everyone is happy! "






