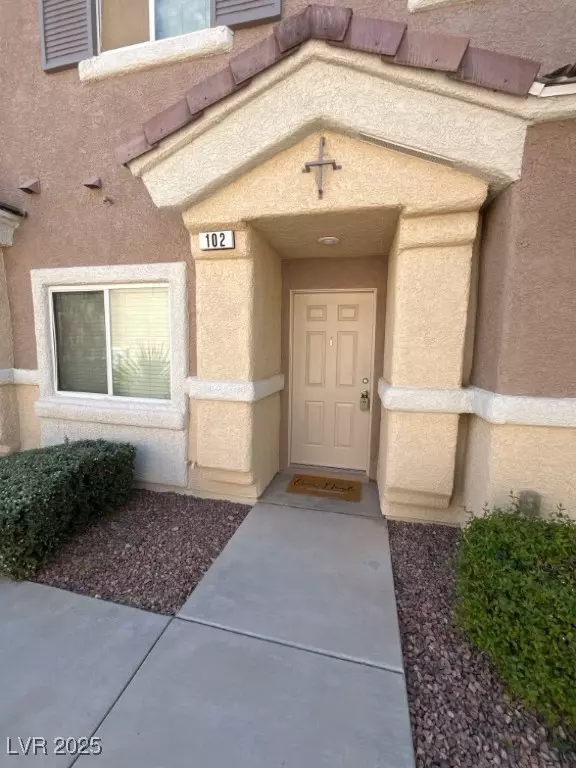
3 Beds
3 Baths
1,413 SqFt
3 Beds
3 Baths
1,413 SqFt
Key Details
Property Type Townhouse
Sub Type Townhouse
Listing Status Active
Purchase Type For Rent
Square Footage 1,413 sqft
Subdivision Paradise Court
MLS Listing ID 2727473
Style Two Story
Bedrooms 3
Full Baths 2
Half Baths 1
HOA Y/N Yes
Year Built 2005
Lot Size 871 Sqft
Acres 0.02
Property Sub-Type Townhouse
Property Description
Location
State NV
County Clark
Zoning Multi-Family
Direction HEAD SOUTH EAST ON CONESTOGA WAY, L ONTO PARADISE DREAM WAY, RIGHT ONTO PLEASURE LN, L ONTO HARTS BLUFF PL, R ONTO ELATION LN, L ONTO GARRETS BLUFF WAY
Interior
Interior Features Window Treatments
Heating Central, Gas
Cooling Central Air, Electric
Flooring Carpet, Tile
Fireplaces Number 1
Fireplaces Type Family Room, Family/Living/Great Room
Furnishings Unfurnished
Fireplace Yes
Window Features Blinds
Appliance Dryer, Dishwasher, Disposal, Gas Range, Microwave, Refrigerator, Washer/Dryer, Washer/DryerAllInOne, Washer
Laundry Gas Dryer Hookup, Laundry Room
Exterior
Parking Features Attached, Garage, Garage Door Opener, Inside Entrance, Private
Garage Spaces 1.0
Fence Back Yard
Utilities Available Cable Available
View Y/N No
View None
Roof Type Tile
Garage Yes
Private Pool No
Building
Faces North
Story 2
Sewer Public Sewer
Schools
Elementary Schools Walker, J. Marlan, Walker, J. Marlan
Middle Schools Mannion Jack & Terry
High Schools Foothill
Others
Pets Allowed true
Senior Community No
Tax ID 179-34-713-314
Pets Allowed Yes
Virtual Tour https://www.propertypanorama.com/instaview/las/2727473


"My job is to find and attract mastery-based agents to the office, protect the culture, and make sure everyone is happy! "






