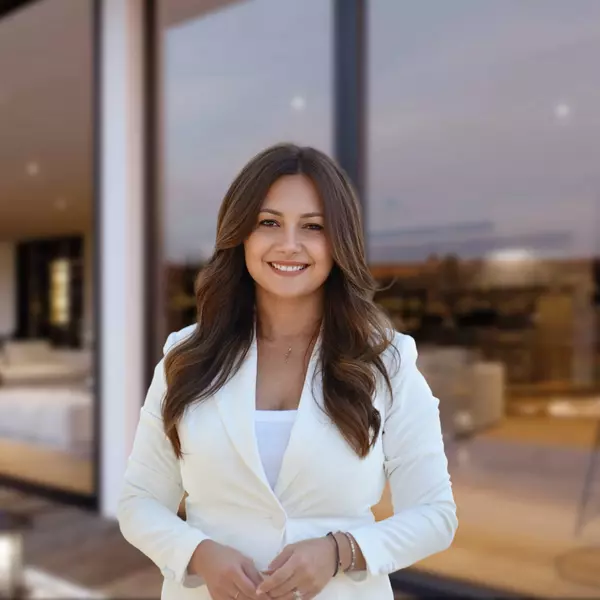
2 Beds
1 Bath
816 SqFt
2 Beds
1 Bath
816 SqFt
Key Details
Property Type Condo
Sub Type Condominium
Listing Status Active
Purchase Type For Sale
Square Footage 816 sqft
Price per Sqft $220
Subdivision Westwood Point
MLS Listing ID 2717050
Style Two Story
Bedrooms 2
Full Baths 1
Construction Status Resale
HOA Fees $302/mo
HOA Y/N Yes
Year Built 1982
Annual Tax Amount $701
Lot Size 3,519 Sqft
Acres 0.0808
Property Sub-Type Condominium
Property Description
Location
State NV
County Clark
Community Pool
Zoning Single Family
Direction From Decatur & Tropicana: N. on Decatur, L at light- W Countryside Dr/W University Ave. Turn left after you pass guard gate and follow road as it curves to the right. Turn into the first parking lot on your right and park in assigned space AQ or any available guest parking. See map in photos for walking directions from parking lot. Bld 243, Unit 470.
Interior
Interior Features Ceiling Fan(s), Window Treatments, Programmable Thermostat
Heating Central, Electric
Cooling Central Air, Electric
Flooring Carpet, Laminate, Linoleum, Vinyl
Furnishings Unfurnished
Fireplace No
Window Features Blinds
Appliance Dryer, Dishwasher, Electric Range, Electric Water Heater, Disposal, Microwave, Refrigerator, Washer
Laundry Electric Dryer Hookup, Laundry Closet, Laundry Room
Exterior
Exterior Feature Balcony, Exterior Steps, Patio
Parking Features Assigned, Covered, Detached Carport, Guest
Carport Spaces 1
Fence None
Pool Association, Community
Community Features Pool
Utilities Available Cable Available, Electricity Available
Amenities Available Clubhouse, Fitness Center, Gated, Barbecue, Pool, Guard, Spa/Hot Tub, Security, Tennis Court(s)
Water Access Desc Public
Roof Type Tile
Porch Balcony, Covered, Patio
Garage No
Private Pool No
Building
Lot Description < 1/4 Acre
Faces South
Story 2
Sewer Public Sewer
Water Public
Construction Status Resale
Schools
Elementary Schools Thiriot, Joseph E., Thiriot, Joseph E.
Middle Schools Sawyer Grant
High Schools Clark Ed. W.
Others
HOA Name Bella Vita
HOA Fee Include Association Management,Clubhouse,Maintenance Grounds,Sewer,Security,Trash,Water
Senior Community No
Tax ID 163-24-612-482
Ownership Condominium
Security Features Gated Community
Acceptable Financing Cash, Conventional, FHA, VA Loan
Listing Terms Cash, Conventional, FHA, VA Loan
Virtual Tour https://www.propertypanorama.com/instaview/las/2717050


"My job is to find and attract mastery-based agents to the office, protect the culture, and make sure everyone is happy! "






