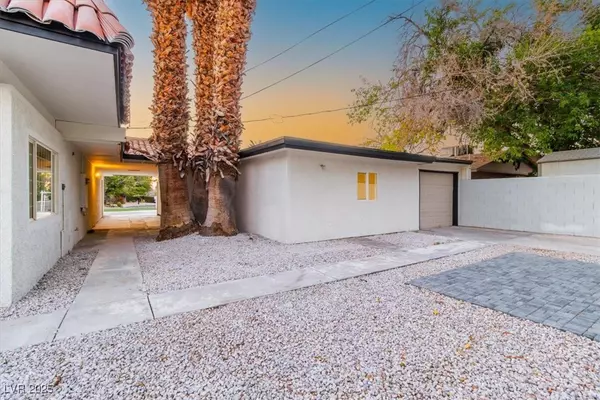5 Beds
5 Baths
3,365 SqFt
5 Beds
5 Baths
3,365 SqFt
OPEN HOUSE
Sat Aug 09, 12:00pm - 4:00pm
Key Details
Property Type Single Family Home
Sub Type Single Family Residence
Listing Status Active
Purchase Type For Sale
Square Footage 3,365 sqft
Price per Sqft $353
Subdivision Mcneil Park
MLS Listing ID 2707915
Style One Story
Bedrooms 5
Full Baths 1
Half Baths 1
Three Quarter Bath 3
Construction Status Resale
HOA Y/N No
Year Built 1962
Annual Tax Amount $3,558
Lot Size 0.410 Acres
Acres 0.41
Property Sub-Type Single Family Residence
Property Description
Location
State NV
County Clark
Zoning Single Family
Direction South on Rancho from Charleston to Llewellyn.
Rooms
Other Rooms Guest House
Interior
Interior Features Bedroom on Main Level, Primary Downstairs, Window Treatments
Heating Central, Gas
Cooling Central Air, Electric
Flooring Carpet, Ceramic Tile, Resilient
Fireplaces Number 1
Fireplaces Type Living Room, Multi-Sided, Wood Burning
Furnishings Unfurnished
Fireplace Yes
Window Features Blinds
Appliance Dishwasher, Electric Range
Laundry Electric Dryer Hookup, Main Level
Exterior
Exterior Feature Patio, Private Yard
Parking Features Attached, Garage, Private, RV Access/Parking, RV Paved
Garage Spaces 4.0
Fence Block, Back Yard, Wood
Pool In Ground, Private
Utilities Available Underground Utilities
Amenities Available None
Water Access Desc Public
Roof Type Tile
Porch Patio
Garage Yes
Private Pool Yes
Building
Lot Description 1/4 to 1 Acre Lot, Landscaped
Faces East
Story 1
Sewer Public Sewer
Water Public
Additional Building Guest House
Construction Status Resale
Schools
Elementary Schools Wasden, Howard, Wasden, Howard
Middle Schools Hyde Park
High Schools Clark Ed. W.
Others
Senior Community No
Tax ID 162-05-615-009
Acceptable Financing Cash, Conventional, FHA, VA Loan
Listing Terms Cash, Conventional, FHA, VA Loan
Virtual Tour https://www.propertypanorama.com/instaview/las/2707915

"My job is to find and attract mastery-based agents to the office, protect the culture, and make sure everyone is happy! "






