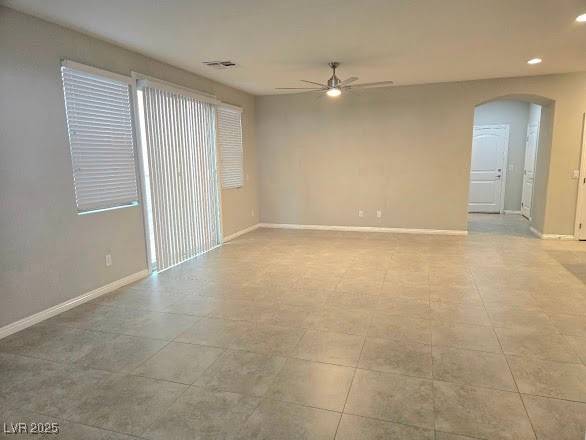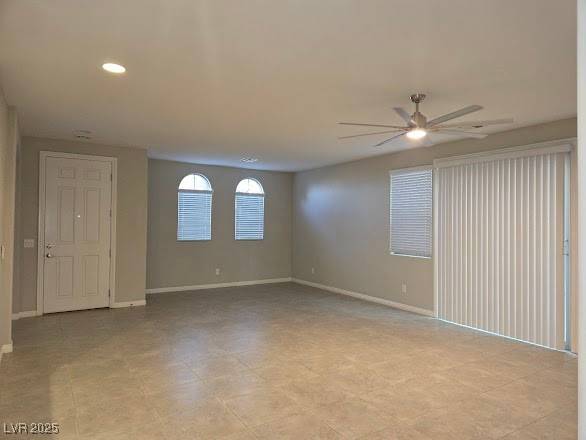4 Beds
4 Baths
2,644 SqFt
4 Beds
4 Baths
2,644 SqFt
Key Details
Property Type Single Family Home
Sub Type Single Family Residence
Listing Status Active
Purchase Type For Sale
Square Footage 2,644 sqft
Price per Sqft $184
Subdivision Denali
MLS Listing ID 2701989
Style Two Story
Bedrooms 4
Full Baths 2
Half Baths 1
Three Quarter Bath 1
Construction Status Resale
HOA Fees $325/qua
HOA Y/N Yes
Year Built 2012
Annual Tax Amount $3,068
Lot Size 3,049 Sqft
Acres 0.07
Property Sub-Type Single Family Residence
Property Description
Location
State NV
County Clark
Community Pool
Zoning Single Family
Direction From Cactus/Rainbow south on Rainbow. Go past Erie, right (1st street) Mackenzie Bay to gate, Right Mount Pendleton, Right Cook Inlet, Left on Mount Stellar. Park in front of garage.
Interior
Interior Features Ceiling Fan(s), Window Treatments
Heating Central, Gas, Multiple Heating Units
Cooling Central Air, Electric, 2 Units
Flooring Carpet, Tile
Furnishings Unfurnished
Fireplace No
Window Features Double Pane Windows
Appliance Dryer, Dishwasher, Disposal, Gas Range, Microwave, Refrigerator, Washer
Laundry Gas Dryer Hookup, Main Level, Laundry Room
Exterior
Exterior Feature Barbecue, Patio, Private Yard, Sprinkler/Irrigation
Parking Features Attached, Garage, Garage Door Opener, Inside Entrance, Private
Garage Spaces 3.0
Fence Block, Back Yard
Pool Community
Community Features Pool
Utilities Available Underground Utilities
Amenities Available Clubhouse, Fitness Center, Gated, Playground, Pool, Spa/Hot Tub
Water Access Desc Public
Roof Type Tile
Porch Patio
Garage Yes
Private Pool No
Building
Lot Description Drip Irrigation/Bubblers, Desert Landscaping, Landscaped, < 1/4 Acre
Faces East
Story 2
Builder Name DR Horton
Sewer Public Sewer
Water Public
Construction Status Resale
Schools
Elementary Schools Jones Blackhurst, Janis, Jones Blackhurst, Janis
Middle Schools Gunderson, Barry & June
High Schools Desert Oasis
Others
HOA Name Mountains Edge Maste
HOA Fee Include Association Management,Maintenance Grounds,Recreation Facilities,Security
Senior Community No
Tax ID 176-34-715-017
Ownership Single Family Residential
Acceptable Financing Cash, Conventional, FHA, VA Loan
Listing Terms Cash, Conventional, FHA, VA Loan
Virtual Tour https://www.propertypanorama.com/instaview/las/2701989

"My job is to find and attract mastery-based agents to the office, protect the culture, and make sure everyone is happy! "






