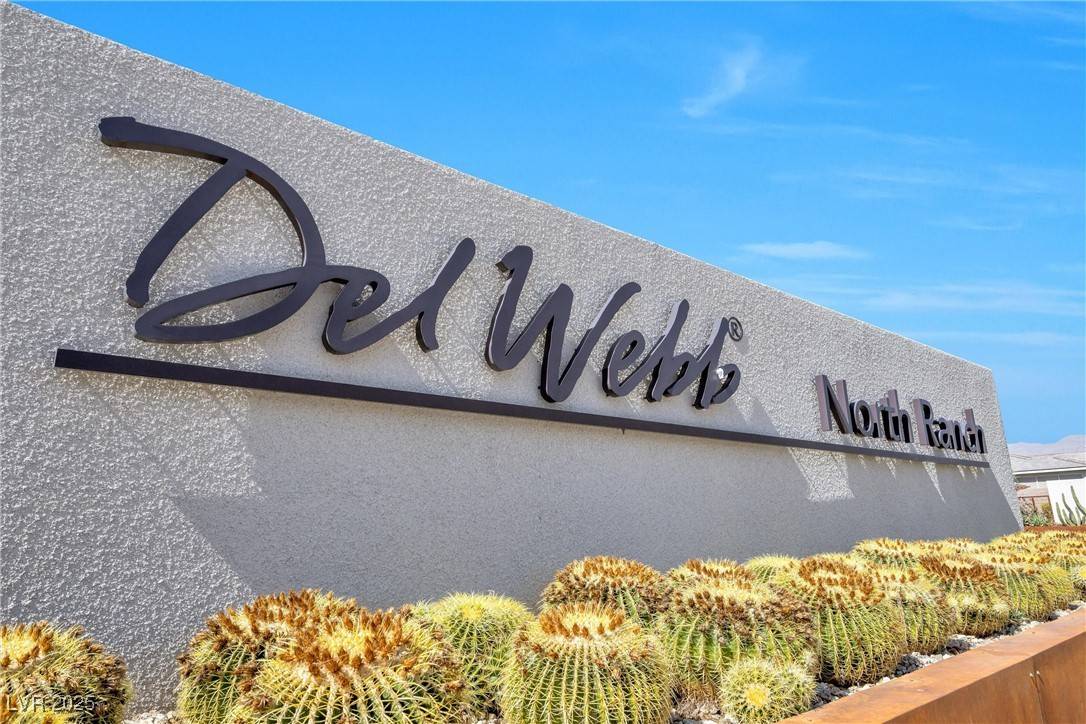2 Beds
2 Baths
1,426 SqFt
2 Beds
2 Baths
1,426 SqFt
Key Details
Property Type Single Family Home
Sub Type Single Family Residence
Listing Status Active
Purchase Type For Sale
Square Footage 1,426 sqft
Price per Sqft $311
Subdivision Binion 80 - Phase 1
MLS Listing ID 2695556
Style One Story
Bedrooms 2
Full Baths 2
Construction Status Resale
HOA Fees $247/mo
HOA Y/N Yes
Year Built 2021
Annual Tax Amount $4,163
Lot Size 4,791 Sqft
Acres 0.11
Property Sub-Type Single Family Residence
Property Description
Welcome to this beautiful, meticulously maintained home located in an active 55+ community. Built in 2021, this gem looks and feels as if it has never been lived in! Packed with upgrades !Every detail shines, from the modern finishes and open layout to the abundance of natural light throughout.
Nestled in a serene, beautifully landscaped neighborhood, this home offers more than just comfort, it offers a lifestyle. Enjoy access to fantastic amenities, including a resort-style pool, park areas, and a clubhouse perfect for social gatherings and relaxation.
If you're looking for a move-in-ready, like-new home in a welcoming, amenity-rich community, this is it! Come experience the best of comfort, style, and carefree living located at a cul de sac. Step OUT to the private back yard and envision your possibilities like canvas that is ready to become whatever you image to make it your own.
Location
State NV
County Clark
Community Pool
Zoning Single Family
Direction From N 215, South on Losee, Right to Web Canyon, through gate, Right on Tagus, left on Thelen, right on Laxford, right on Elmont.
Interior
Interior Features Bedroom on Main Level, Primary Downstairs, Window Treatments
Heating Central, Gas
Cooling Central Air, Electric
Flooring Luxury Vinyl Plank
Furnishings Unfurnished
Fireplace No
Window Features Blinds,Double Pane Windows
Appliance Dishwasher, Disposal, Gas Range, Microwave, Refrigerator, Water Softener Owned, Tankless Water Heater
Laundry Gas Dryer Hookup, Main Level
Exterior
Exterior Feature Patio, Private Yard, Sprinkler/Irrigation
Parking Features Attached, Garage, Garage Door Opener, Inside Entrance, Private
Garage Spaces 2.0
Fence Brick, Back Yard
Pool Association, Community
Community Features Pool
Utilities Available Underground Utilities
Amenities Available Clubhouse, Dog Park, Fitness Center, Gated, Pickleball, Park, Pool, Recreation Room, Spa/Hot Tub, Security
Water Access Desc Public
Roof Type Tile
Porch Covered, Patio
Garage Yes
Private Pool No
Building
Lot Description Drip Irrigation/Bubblers, Desert Landscaping, Landscaped, Rocks, Sprinklers Timer, < 1/4 Acre
Faces South
Story 1
Sewer Public Sewer
Water Public
Construction Status Resale
Schools
Elementary Schools Hayden, Don E., Hayden, Don E.
Middle Schools Cram Brian & Teri
High Schools Legacy
Others
HOA Name Del Webb North
HOA Fee Include Maintenance Grounds,Recreation Facilities
Senior Community Yes
Tax ID 124-23-713-025
Security Features Gated Community
Acceptable Financing Cash, Conventional, FHA, VA Loan
Listing Terms Cash, Conventional, FHA, VA Loan
Virtual Tour https://aviamediagroup.hd.pics/2404-Elmont-Ave/idx

"My job is to find and attract mastery-based agents to the office, protect the culture, and make sure everyone is happy! "






